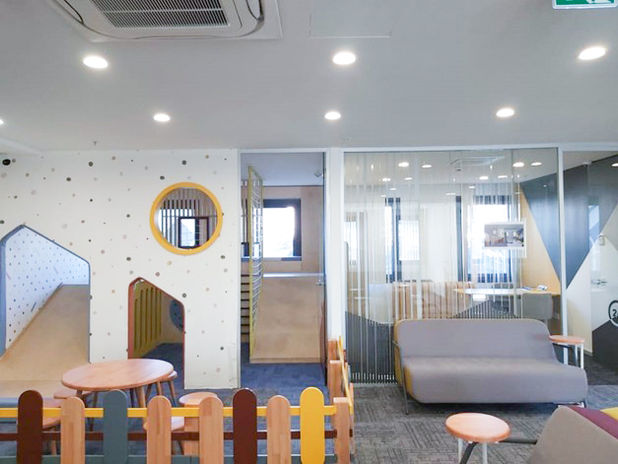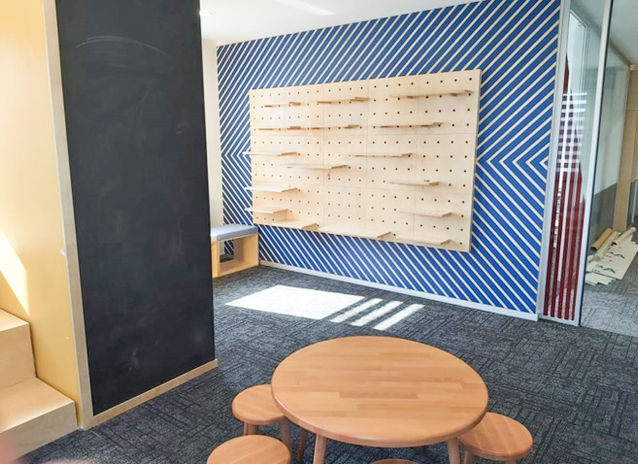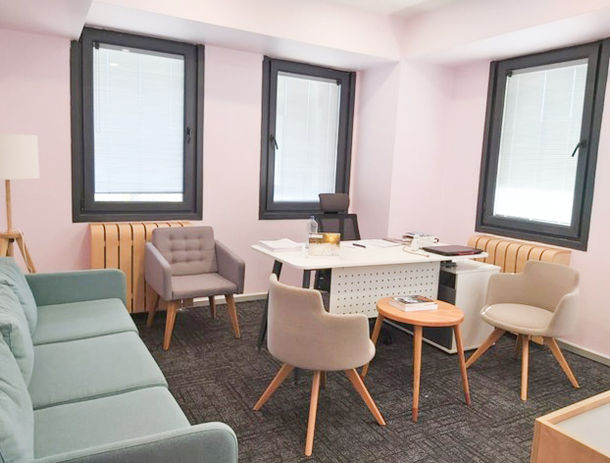![Logo [Recovered]-01.png](https://static.wixstatic.com/media/008c8f_a049007e5d1a4deb80df0f37aa806e3a~mv2.png/v1/crop/x_355,y_345,w_2820,h_1792/fill/w_276,h_171,al_c,q_85,usm_0.66_1.00_0.01,enc_avif,quality_auto/Logo%20%5BRecovered%5D-01.png)
INTERNATIONAL TALENT ACADEMY I
Interior Design, +2000 m², Istanbul, Completed, 2020
Concept
The project started with the request of the building, which is currently used as an educational building, to be gathered under the name of Academy under the name of Academy, together with the surrounding and the kindergarten structure located in the neighboring parcel, and to be renovated and re-functionalized by the employers. Technical discoveries were made to existing lands and structures. Analyzes were made, meetings were held regarding the envisaged education system, and syntheses were produced in this direction. In line with its vision of taking part abroad for the future, the academy aims at an education system that will include world-class kindergarten, psychological-counseling and rehabilitation and talent workshops for children and young people between the ages of 4-14. In terms of architecture, these structures, which contain two special concepts such as children and education, were aimed to offer the most suitable space in the desired standard and quality. Considering the target audience, personality, talent and intellectual development in the developmental age, it was aimed to design the space in the educational structure in a way that will provide the maximum level of development. Ergonomics, color, texture, light and form are shaped according to the age groups of the users. Being a sustainable and safe place was also among the most important criteria. It was aimed to be protected from certain lines (blue-boy, red-girl etc.) during the child learning, discovering and perceiving color, combining the color tones of nature with modern design and designing them on pastel tones. With these, the design should be based on the child himself and give freedom to his productivity and privacy. For this reason, children who tend to know the environment with their tactile senses should be allowed to do this in terms of the materials used and it was aimed to create designs that help them to be productive. While designing, it was always handled according to the user perception scheme, that is, in the range of 95-140 cm, unlike adult individuals.
Proje, iş verenler tarafından mevcutta bulunan, yine eğitim yapısı olarak kullanılan binanın, çevresi ve komşu parselde bulunan anaokulu yapısıyla beraber tek çatı altında Akademi ismiyle toplanıp tadilat ve yeniden işlevlendirilme isteğiyle başlandı. Mevcut arazi ve yapılara teknik keşifler düzenlendi. Analizler çıkartılıp, öngörülen eğitim sistemiyle ile ilgili toplantılar yapılıp bu doğrultuda sentezler üretildi. Geleceğe yönelik yurtdışında da yer alma vizyonları doğrultusunda akademi, dünya standartlarında 4-14 yaş aralığındaki çocuk ve gençlere anaokulu, psikolojik-danışmanlık ve rehabilite ve yetenek atölyelerini içereceği bir eğitim sistemini amaçlıyor. Mimari açıdan, çocuk ve eğitim gibi iki özel kavramı bir arada bulunduran bu yapıları istenilen standart ve kalitede en uygun mekanı sunmak amaçlandı.Gelişim çağındaki hedef kitle, kişilik, yetenek ve düşünsel gelişimi göz önüne alındığında eğitim yapısında mekan, maksimum düzeyde gelişim sağlayacak şekilde tasarlanması hedeflendi. Ergonomi, renk, doku, ışık ve form kullanıcıların yaş gruplarına göre şekillendi. Sürdürülebilir ve güvenli mekan olması da en önemli kriterler arasında yer aldı. Çocuk renk öğrenme, keşfetme ve algılama aşamasında kesin çizgilerden korunup (mavi-erkek, kırmızı-kız vs.), doğadaki renk tonlarını modern tasarımla birleştirip pastel tonlar üzerinden tasarlanması amaçlandı. Bunlarla birlikte tasarım çocuğun kendini baz almalı ve onun üretkenliği ve mahremiyetine serbestlik sağlamalı. Bu sebeple özellikle dokunsal duyuları ile çevreyi tanıma eğilimindeki çocuklara kullanılan malzeme bakımından buna izin verilmeli ve onu üretkenliğine yardımcı tasarımlar ortaya koyulması amaçlandı. Tasarım gerçekleştirilirken her zaman kullanıcı algı şemasına göre, yani erişkin bireylerin aksine 95-140 cm aralığında ele alındı.



Basement Floor - Floor
By keeping the physical characteristics and spatial perception of the child in the foreground, wooded materials based on design has been made to provide a natural appearance. At the entrance, there is an exhibition area consisting of models made by children in workshops. At the same time, a room where students and parents can be interviewed is provided for those who want to apply to the institution. By increasing the glass partitions even more, it was ensured that both the lobby and the design serve the purpose. By using the grid ceiling, the disproportionate beam perception and the lowness perception were solved as a local. Using the power of design, a story about the institution was added to the entrance, which covers identity and first impression. With the tree trunk design engraved on the walls, it was referred to education and the accumulation of this institution, followed by its branches and leaves in the trail on the ceiling, and the number of people reached with it, and the people taking shelter under it with the tile carpet trace representing its shadow on the floor.
Çocuğun fiziksel özellikleri ve mekansal algısı ön planda tutularak, doğal görünümü sağlamak için ahşap ağırlıklı bir tasarım yapılmıştır. Girişte, çocukların atölyelerde yaptıkları, maketlerden oluşan bir sergi alanına yer verilmiştir. Aynı zamanda, kuruma başvuru yapmak isteyenler için öğrenci ve veli görüşmesinin yapılacağı bir odaya yer verilmiştir. Cam bölmeli kısımları daha da artırarak hem lobi geniş gösterilmesi hem de tasarımın amaca hizmet etmesi sağlandı. Tavanda ızgara tavan kullanılarak orantısız kiriş algısı ve alçaklık algısı bir lokal olarak çözüldü. Tasarımın gücünü kullanarak, kimlik ve ilk intiba özelliğini kapsayan girişe, kurumla alakalı bir de hikaye de eklendi. Duvarlara işlenen ağaç gövdesi tasarımıyla eğitime ve bu kurumun birikimine, devamında tavandaki izde onun dallarına ve yapraklarına ve bununla da ulaşılan insan sayısına ve zeminde de gölgesini temsil eden karo halı iziyle birlikte insanlara onun altına sığınmasına atıfta bulunuldu.



1. Floor
On 1. floor, which belongs to the Psychologist and Guidance Unit, there are 4 psychologist and 4 test rooms. In addition, there is a waiting area and information desk for parents during the test, a cloakroom behind the counter and photocopy machines.
Psikolojik Danışmanlık ve Rehberlik Birimi’ne ait olan bu katta, 4 danışman, 4 test odası bulunmaktadır. Ayrıca çocukların test esnasında veliler için bekleme alanı ve danışma bankosu, bankonun arkasında vestiyer ve fotokopi makinaları bulunmaktadır.




The Psychologist Room will be used as both the working and the therapy room of the psychologist. There should be no tables between the expert and the client in psychologist rooms. Therefore, the interior design has been made accordingly and the time table where the expert will carry out his individual studies has also been made available.
In the test rooms, the simple design and the materials such as tables and chairs are thought to be ergonomic for the needs. Armchair; It is adjustable in height, has a backrest and armrests, is stable, and has been selected to appeal to the 4-16 age range. During the test, the rooms are separated with vertical blinds in order to prevent disturbance and disconnect from outside.
Danışmanlık Odası, psikoloğun hem çalışma odası hem de terapi odası olarak kullanılacaktır. Psikolog odalarında uzman ve danışan arasında masa olmaması gerekmektedir. Bundan dolayı iç tasarım buna göre yapılmış olup, uzman bireysel çalışmalarını yürüteceği zaman masasını ayrıca kullanılır hale getirilmiştir.
Test odalarında, sade tasarımda olup masa, sandalye gibi malzemelerin ihtiyaca hitaben ergonomik olması düşünülmüştür. Koltuk; yüksekliği ayarlanabilir, sırtlığı ve kolçakları olan ve stabil olup, 4-16 yaş aralığına hitap edecek şekilde seçilmiştir. Test esnasında dikkat bozukluğunu engellemek ve dışarı ile bağlantısını kesmek adına odalar dikey jaluzi ile sepere edilmiştir.


2. Floor
On the 2. floor belonging to the Psychological Therapies and Guidance Unit, there is an information desk and cloakroom, 1 sensory integration workshop, 2 play therapy rooms, 1 group therapy room, 1 support training room, 1 playground room, prayer room, fountain and 1 educator training room. Also, there is a waiting area with it.
Psikolojik Danışmanlık ve Rehberlik Birimi’ne ait olan bu katta, danışma bankosu ve vestiyer, 1 duyu bütünleme atölyesi, 2 oyun terapi odası, 1 grup terapi odası, 1 destek eğitim odası, 1 oyun salonu, kadın mescidi, şadırvanı ve 1 eğitici eğitim salonu ile birlikte bekleme alanı bulunmaktadır.






In the play therapy rooms, the designs that will attract the attention of the child and the showcases and sitting groups for the display of the toys needed for the therapy have been solved. Primary colors that affect the interest and development of children are used on the walls.
In group therapy rooms, a counselor's desk and open space for group therapy are allowed for the perception of the space from outside to be shared with the outside.
Oyun terapi odalarında, istenilen ölçüler doğrultusunda kare olması, terapi için ihtiyaç olunan oyuncakların teşhiri için vitrin ve oturma grupları ve çocuğun ilgisini çekecek tasarımlar çözülmüştür. Çocukların ilgisine ve gelişimine etki eden ana renkler duvarlarda kullanılmıştır.
Grup terapi odalarında, bir danışman çalışma masası ve grup terapi için açık alan ve dışarı ile paylaşıma açık olması için mekanın dışarıdan algısına izin verilmiştir.






























